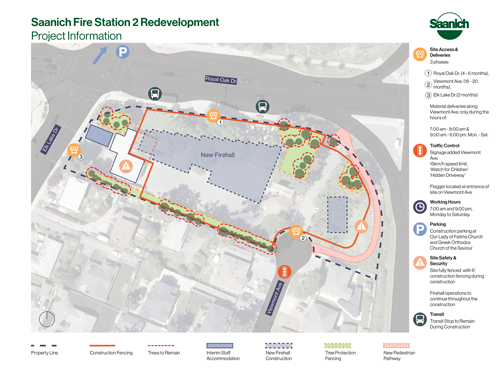Fire Station #2 will be located at the corner of Elk Lake Drive and Royal Oak Drive. The current building is well past its effective life and will be replaced with a new building. The entire site, recently consolidated from three District properties including a portion of Viewmont Ave., extends to the east near the highway and will also include the District’s fire training centre.
Updates and information
Residents, neighbours, and passers-by to the Fire Station No. 2 at 4595 Elk Lake Drive will have begun to see exciting changes to the site in the past five months. These changes reflect the beginning of a multi-year construction period and the fulfillment of the District’s capital investment priority to public safety in the Royal Oak Community with the construction of a new Fire Station.
Construction Update - November 2025
The construction project contractor, Knappett Projects Incorporated (KPI), mobilized on site from November 2023 to May 2024.
As a portion of the existing fire hall required removal to enable foundation construction for the new building, a two storey temporary staff accommodation structure was installed. To reduce additional waste, when the project completes in late summer 2026, this structure will be moved to Fire Station #3.
Over the past 17 months, since building construction began with excavation for the foundation, the following milestones have been reached:
- Structural elements; concrete foundation, concrete stairwells, steel superstructure and mass timber floor and roof panels have been installed.
- 50% completion of building envelope elements of walls and interior framing
- Completion of roof assembly for water tightness
Upcoming project milestones include:
- Offsite civil works installations and utility connections.
- The District will update residents in the coming weeks with a detailed schedule for these works.
- Building envelope completion; windows and doors, by the end of Q1 2026
- Interior installations of equipment and finishes by Q2 2026
- Commissioning and staff move-in through Q3 2026
- Finished landscaping on site including public pathway, public art installation, late summer, early fall 2026
- Contractor site de-mobilization, public opening event planned for Q4 2026.
Project Information
The approved project budget is $44.6 million.
How will this improve Saanich?
Need more information?
Please contact fireadmin@saanich.ca.


