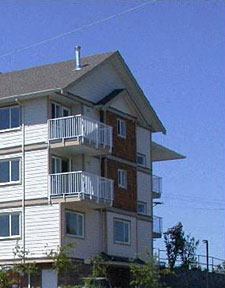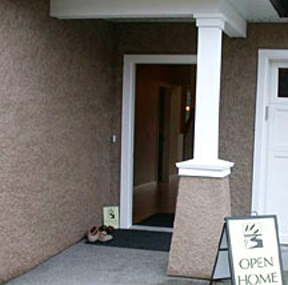Adaptable Housing – Requirements and Design Guidelines
Adaptable Housing requirements are modest improvements to accessibility and adaptability in residential buildings that make it easier for people to "remain in place" as they age, and experience illness or injury.
Saanich values the principle of "visitability". With regards to adaptable housing, this means that people's homes should be accessible to everyone, not just able-bodied people. It eases problems associated with isolation, and allows people with physical limitations to visit friends and neighbours, and stay in communities where they have developed social ties.
Forecasts in demographics predict that Saanich's population is aging. In 30 years, the proportion of seniors over the age of 65 will double and make up almost one-third of the population. Increasing the stock of seniors-friendly housing is important for the social well-being of the community and the quality of life for Saanich's residents.
Adaptable Housing features follow "universal design" principles, meaning that the housing can appeal to everyone. Adaptable Housing features are visually unnoticeable, and allow increased flexibility in selling or renting homes. Including these features at the design stage is inexpensive and greatly reduces the cost of renovation in the future.
Adaptable Housing Requirements in Saanich

On October 16th, 2023, Saanich Council passed an amendement to the Zoning Bylaw to remove Saanich specific Adaptable Housing regulations (formally known as “Schedule F”) and align with the standards in the British Columbia Building Code (BCBC). As part of linking with the BCBC, the Zoning Bylaw provides a provision for a density exemption to support adaptable housing design.
Relevant Zoning Bylaw, 2003, regulations include:
- 5.28 Floor Space Exemption for Adaptable Housing Design.
- Notwithstanding any density provisions including Floor Space Ratio, Floor Space Ratio (R) and Gross Floor Area, an additional 1.5 m2 (16 ft2) floor space may be constructed for each dwelling unit in apartment buildings and congregate housing buildings that are constructed in accordance with section 5.36 of this Bylaw.
- 5.36 Adaptable Housing
- New residential buildings must comply with the adaptable housing requirements identified in the British Columbia Building Code, as amended or replaced from time to time.
Adaptable Housing Design Features
Examples of adaptable housing design features include barrier-free access to all entryways, suites and amenity areas, wider doorways, maneuvering room at suite entries and corridors, access to a main-floor bathroom, reinforcement of bathroom walls for future installation of grab bars, accessible door handles, switches, and outlets, and lower counter tops. Specific forms of housing, for example seniors housing, may choose to provide additional features above the BCBC to respond to the needs of their residents. Adaptable housing design should be considered for both multi-unit housing and ground-oriented forms such as townhouses, houseplexes, and single-detached-dwellings/suites.
Single Family and Townhouse Adaptable Housing
Accessibility and adaptability are also important for ground-oriented housing. The intent is to provide the flexibility to enable an occupant to live on the ground floor if necessary, and to improve general accessibility into and throughout the dwelling unit.


