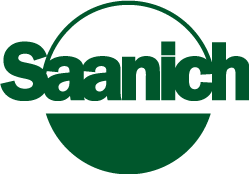Fire flow requirements refer to the minimum water supply needed, at adequate pressure, to control or extinguish a fire in a specific building or development. These requirements are a critical component of planning and permitting as they directly affect public safety, infrastructure design, and emergency response capabilities.
Development proposals are subject to the requirements of Schedule H to the Subdivision Bylaw where fire protection is to be in accordance with the Water Supply for Public Fire Protection Guide by Fire Underwriters Survey (FUS).
For Small Scale Multi Unit Housing (SSMUH) projects, the District has developed a flowchart (shown below) for assessing Fire Flow Requirements. For SSMUH configurations that do not align with those captured in the flowchart, including other development typologies, an FUS study will be required to support servicing requirements. This tool is a work in progress and will continue to expand to include additional housing forms over time. As well, the available fire flows are subject to change resulting from network improvements and/or additional demand placed on the system through ongoing development. Please contact Development Services for specific questions related to your development application.
Where a sprinkler system, alternative building materials or 2hr firewalls are being pursued as part of your SSMUH proposal to meet fire flow requirements, you must ensure all required drawings and supporting documentation are provided as part of your building permit application
The flowchart below uses conservative assumptions based on anticipated development features for SSMUH and Row Housing. Fire flow has been identified as the most critical servicing requirement for this type of development. This tool serves as a guide to enable both residents and developers to assess available fire flow, offering a simplified approach to meeting servicing requirements without the need for consultant studies or field verification.
Click here to view a PDF version of the diagram.
The maps below are intended to be read in conjunction with the above flowchart:
If your property falls into the red zone in map 1 or 2 - learn more here (page 3).
Additional Resources:
To provide clarity on how the District of Saanich uses the FUS document to determine fire flow demands we have created a Frequently Asked Questions (FAQ) document.

