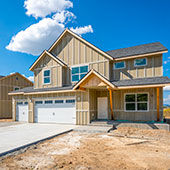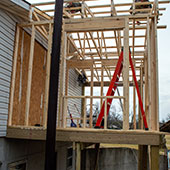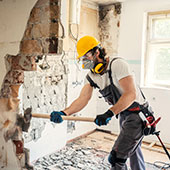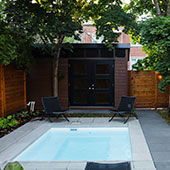Welcome to the new online building permit application process!
The residential building permit process has been optimized through the launch of five new digital submission portals, see Apply Now! This eliminates paper-based applications, making processes more convenient, reliable and efficient.
As Saanich continues to improve and streamline the Building Permit process, Demolition and Plumbing work will now be included in the Building Permit application, eliminating the need for separate Demolition or Plumbing permits! Please note: a separate Building Permit application is required FOR EACH STRUCTURE.
September 2025 update: New Building Permit Application fees have been approved, learn more here!






