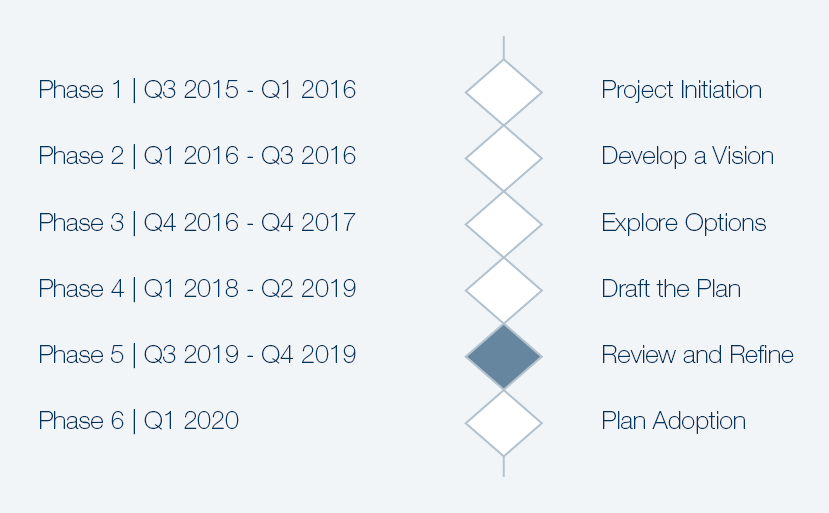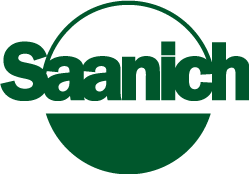Based on earlier community input, a Draft Plan has been developed to guide change in the Uptown-Douglas Corridor (UDC) over the next 30 years.
Below are links to the Plan Summary, Virtual Open House, and full Draft Plan. Please contact us with any questions and comments.
The Summary of the Draft Plan [PDF - 5 MB] is an overview of the full Draft Plan.
A survey which looked to gauge public support for the Draft Plan and obtain feedback on key directions that will guide decision-making in the area was open from September 17 - October 21, 2019.
Our public engagement sessions (Pop-Up Events and Open Houses) wrapped up at the beginning of October, but please have a look through the Virtual Open House [PDF - 10 MB] and let us know your thoughts. For those of you that were able to attend, thank you for your time and input!
Draft Plan
- Full Draft Plan [PDF - 36 MB]
- Sections 1 - 3: Introduction, Planning Context and Vision, Values and Goals [PDF - 4 MB]
- Section 4: Environment and Sustainability [PDF - 706 KB]
- Section 5: Land Use [PDF - 5 MB]
- Section 6: Transportation and Mobility [PDF - 2 MB]
- Section 7: Significant Streets [PDF - 20 MB]
- Section 8: Parks, Open Spaces, Trails and Community Facilities [PDF - 953 KB]
- Section 9: Urban Design [PDF - 2 MB]
- Section 10: Social and Cultural Well-Being [PDF - 1 MB]
- Section 11: Economic Vibrancy [PDF - 395 KB]
- Section 12: Taking Action and Tracking Progress [PDF - 64 KB]
Plan Process:


